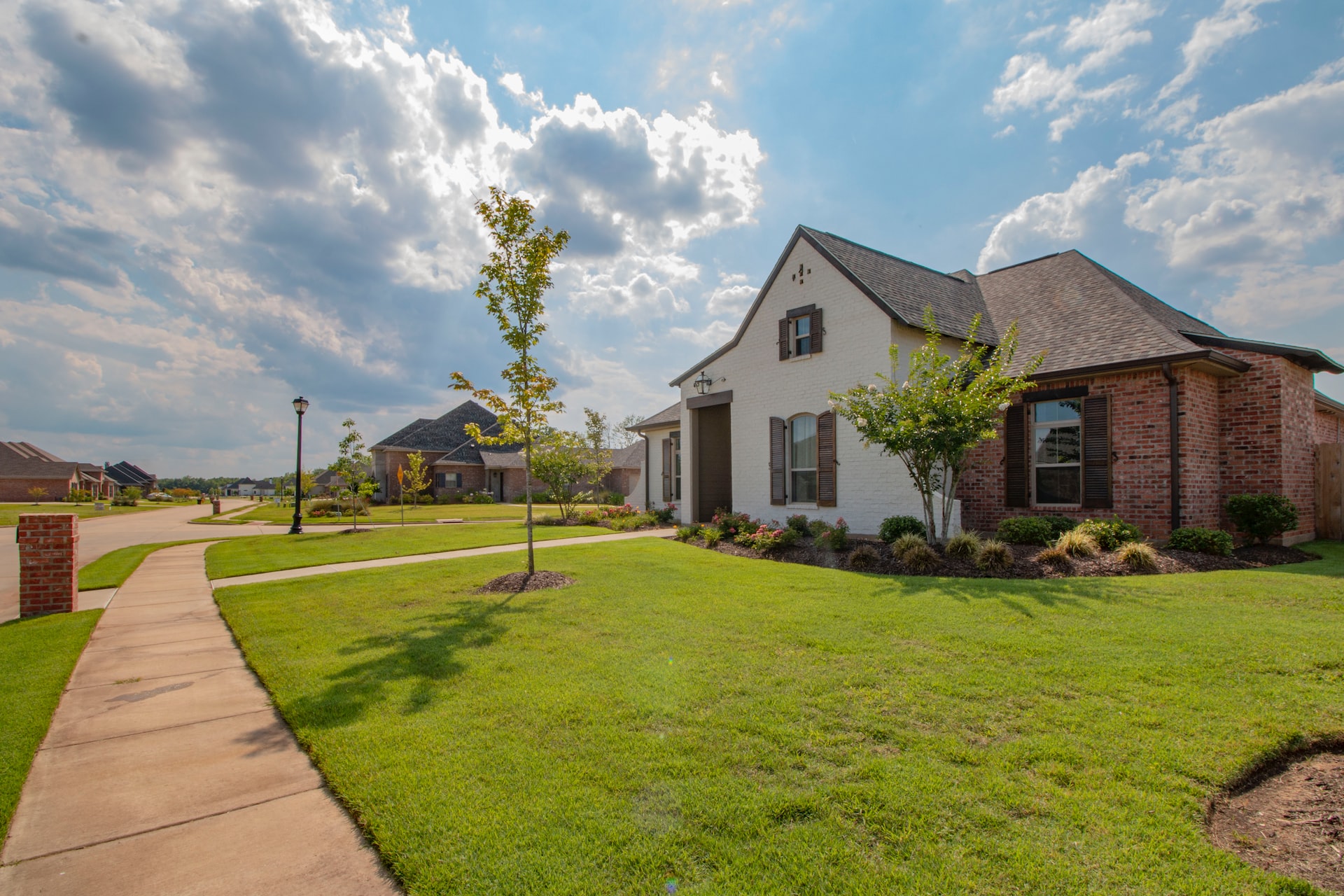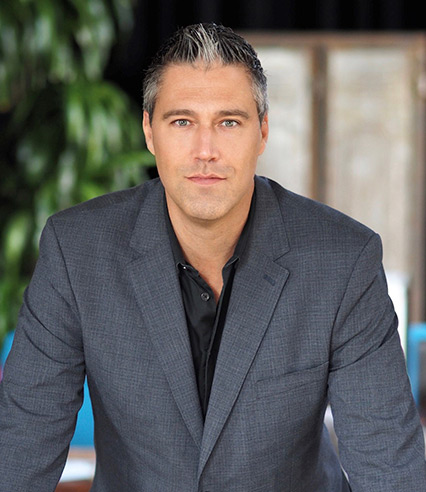Two or more storey - 76 Ch. du Village-Mont-Blanc, Mont-Blanc
Share this page

Frontage

Backyard

Pool

Other

Living room

Living room

Dining room

Dining room

Dining room

Kitchen

Kitchen

Kitchen

Primary bedroom

Primary bedroom

Bathroom

Bedroom

Bedroom

Bedroom

Family room

Family room

Family room

Bedroom

Bedroom

Bathroom

Washroom

Frontage
Noteworthy
Two or more storey
for sale
76 Ch. du Village-Mont-Blanc
,Mont-Blanc
$649 900 +tx
- 11167097
- 3+1
- 3+1
- 7.02m x 9.59m
- 272.3m2
Virtual Tour
About
Discover this stunning chalet that perfectly blends comfort, style, and location. Featuring 4 bedrooms (including 2 with en-suite bathrooms), 3 full bathrooms, a powder room, and a laundry room, it's ideal for family living or entertaining. Enjoy direct access to the ski slopes, and walk to the beach, pool, and spa in just minutes. Inside, the warm and inviting interior offers a bright living room, a fully equipped modern kitchen, and elegant finishes throughout. A perfect balance of luxury and nature in a truly exceptional setting.
This property meets your interests?
Or call now
514-605-5066
Addendum
Discover this magnificent property in the heart of Mont-Blanc. Offering the perfect combination of comfort, style and privileged access to outdoor activities, this residence is a true haven for those seeking an exceptional living experience.
Key features :
Bedrooms: This spacious home features 4 elegantly appointed bedrooms. Two have their own private bathrooms, offering additional privacy and comfort for residents and guests. The other two bedrooms share a third bathroom, carefully designed to meet your every need.
Bathrooms and amenities: In addition to the three bathrooms, you'll find a convenient powder room on the first floor, ideal for your visitors. The laundry room, also well-equipped, facilitates home maintenance while adding a level of comfort and convenience.
Ski-in/ski-out location: Enjoy winter like never before with direct access to the slopes. Winter sports enthusiasts will be delighted by this exclusive feature.
Beach access, pool and spa: Just a few minutes' walk away, you'll find a magnificent beach, a refreshing pool and a relaxing spa. Whether you want to relax by the water, take an invigorating swim or indulge in the spa, it's all at your fingertips.
Refined decor: The house is tastefully decorated, combining elegance and modernity to create a sophisticated, welcoming
living space. Careful finishing, quality materials and refined decorative touches testify to the attention paid to every detail.
A warm, functional living space
As soon as you walk through the door, you're greeted by a bright, airy interior. The spacious living room is the perfect place to relax after a busy day on the slopes or by the pool. Large windows let in an abundance of natural light, highlighting the meticulous décor and offering stunning views of the surrounding countryside.
The kitchen is both modern and functional, with top-of-the-range appliances and generous storage space. It's designed to meet all your culinary needs, whether you're preparing a quick family meal or a festive dinner with friends.
The bedrooms, meanwhile, are refuges of tranquility, each with its own unique charm. The two master bedrooms with private bathrooms offer ultimate comfort and soothing views of the mountains or surrounding landscape. The other bedrooms, although shared, are equally comfortable and carefully appointed to ensure a pleasant personal space.
An exceptional living environment
In addition
Taxes of $7 008
Municipal: $6 552School: $456
Municipal evaluation $626 900
Land: $187 700Building: $439 200
Building
7.02m x 9.59mBuilt in 2023
Lot of 272.3m2
10.65m x 26.18m On the map
Incomes and Costs
Costs
| Common expenses/Rental | $3 000 |
| Municipal Taxes | $6 552 |
| School taxes | $456 |
| Total | $10 008 |
Rooms
15.11x13.9 ft.
Floor
Flooring
17.2x14.8 ft.
Floor
Flooring
15.11x8 ft.
Floor
Flooring
6.10x7 ft.
Floor
Flooring
6.10x7 ft.
Floor
Flooring
21.2x14 ft.
Floor
Flooring
8.8x5.4 ft.
Floor
Flooring
11.4x11 ft.
Floor
Flooring
10.1x10.4 ft.
Floor
Flooring
10.8x5.4 ft.
Floor
Flooring
19.7x14.1 ft.
Floor
Flooring
16.1x10.1 ft.
Floor
Flooring
10.1x4.2 ft.
Floor
Flooring
Building and Interior
Heating system
Water supply
Heating energy
Equipment available
Windows
Foundation
Pool
Restrictions/Permissions
Bathroom / Washroom
Basement
Sewage system
Window type
View
Lot and Exterior
Siding
Proximity
Parking
Roofing
More features
Distinctive features
Zoning
Evaluation
Inclusions
hood/microwave
Exclusions
BBQ, and charging station for electric cars.
Tools
Mortgage Calculator
$
%
Please note that the information provided by this mortgage calculator is not intended to be used for legal, accounting or tax advice, and should not be used for these purposes.
Presented by
Dominic Caron
Residential and Commercial Real Estate Broker
Also available
Two or more storey
Saint-Jean-sur-Richelieu
$899 000 +tx
271 Rue des Fortifications
Two or more storey
Saint-Jean-sur-Richelieu
$849 000 +tx
391 Rue des Fortifications
Two or more storey
Saint-Jean-sur-Richelieu
$799 000 +tx
403 Rue des Fortifications
Addendum
Discover this magnificent property in the heart of Mont-Blanc. Offering the perfect combination of comfort, style and privileged access to outdoor activities, this residence is a true haven for those seeking an exceptional living experience.
Key features :
Bedrooms: This spacious home features 4 elegantly appointed bedrooms. Two have their own private bathrooms, offering additional privacy and comfort for residents and guests. The other two bedrooms share a third bathroom, carefully designed to meet your every need.
Bathrooms and amenities: In addition to the three bathrooms, you'll find a convenient powder room on the first floor, ideal for your visitors. The laundry room, also well-equipped, facilitates home maintenance while adding a level of comfort and convenience.
Ski-in/ski-out location: Enjoy winter like never before with direct access to the slopes. Winter sports enthusiasts will be delighted by this exclusive feature.
Beach access, pool and spa: Just a few minutes' walk away, you'll find a magnificent beach, a refreshing pool and a relaxing spa. Whether you want to relax by the water, take an invigorating swim or indulge in the spa, it's all at your fingertips.
Refined decor: The house is tastefully decorated, combining elegance and modernity to create a sophisticated, welcoming living space. Careful finishing, quality materials and refined decorative touches testify to the attention paid to every detail.
A warm, functional living space
As soon as you walk through the door, you're greeted by a bright, airy interior. The spacious living room is the perfect place to relax after a busy day on the slopes or by the pool. Large windows let in an abundance of natural light, highlighting the meticulous décor and offering stunning views of the surrounding countryside.
The kitchen is both modern and functional, with top-of-the-range appliances and generous storage space. It's designed to meet all your culinary needs, whether you're preparing a quick family meal or a festive dinner with friends.
The bedrooms, meanwhile, are refuges of tranquility, each with its own unique charm. The two master bedrooms with private bathrooms offer ultimate comfort and soothing views of the mountains or surrounding landscape. The other bedrooms, although shared, are equally comfortable and carefully appointed to ensure a pleasant personal space.
An exceptional living environment



